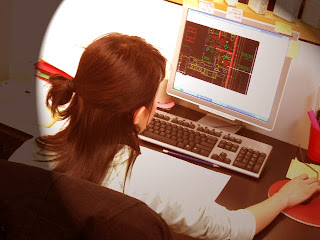昨日、今日と、あるプロジェクトの許認可申請用図面の仕上げでバタバタして、さっき提出出来るところまでまとまったばかり。
We experienced hectic time for the last two days in order to finish up a drawing set for a city permit submission, and have just come to a satisfactory point.
プロジェクトのある市によって規則が異なる事が多いので、デザインをしている時間よりも調べ物をしている時間の方が確実に長い。アメリカのこの業界では一つのプロジェクトにおけるデザインの割合は10%。残りの90%はリサーチ、コーディネーションなど。どこの国でも似ていると思うが。
我々はデザインにかける割合を20%に出来るよう、残りの部分を効率よく終わらせる努力をしている。
Regulation and codes varies depend on the city, so usually our researching time exceeds further than designing time. Here in U.S., a ratio of designing time and coordination time is 10% to 90%. I guess it is similar in other countries. We make efforts to increase the 10% to 20% by expediting the other part of the project.
昨日、空調と配管のエンジニアから届いた図面に修正を依頼し、今日新たに届いた物を建築図面と照らし合わせ確認。明日は電気のエンジニアから図面が届く予定。
Yesterday I asked some modifications on mechanical and plumbing drawings that we received from our engineer, and today a new set came in. Tomorrow, we should receive an electrical drawing from our engineer. One of our important role is to review and coordinate their drawings with ours.
提出後は、市から図面の修正要求が必ず来るのでそれまで待ち、修正後再提出する。市が図面をチェックして連絡してくるまでの時間はその時期の市のプランチェッカーの忙しさによって異なる。この前マンハッタンビーチ市でパーミットを取得した物は、提出から取得まで9週間かかった。日本から進出される方は、この時期を考慮されていない為いつも誤算が生じてしまう様だ。例えば約200平米のレストランを建設する場合、デザイン、パーミット、工事、全て含めて最低6ヶ月は見ておく必要がある。
この時期の机の上はこんな感じ・・・。
My desk always looks like this in this period.

個人的には詳細図を描くのが好きだ。ディテールがしっかりしている建築物は何度訪れても嫌気がさしたり飽きが来ない。
I personally like to draw details. I believe that spaces with nice details never make you feel uncomfortable or bored even if you visit there multiple times.
いつもより緊張感が走るオフィスの中で、文句も言わず図面をテキパキと終わらせて行くErikaさん。
最近は僕の間違いまで何も言わずに正しておいてくれる敏腕アシスタント。
We feel more tension in the office during this time. My super assistant Erika finishes drawings rapidly. She even finds and fixes my mistakes for me these days, and she never complains.
2週間以内に他のプロジェクトの提出がある上に、とても面白い新たなプロジェクトが3日前に入った。現在工事中のプロジェクトの設計管理も含め、暫くばたばたしそうだ。まぁ、それでも昔会社でデザイナーをしていた頃に比べればまだまだ余裕はある。
We have one project needs to be submitted to city approval in 2 weeks, and made a new contract for a very fascinating project 3 days ago. Including construction management of on going projects, we will be running around for a while. Well, actually I was much more busier when I was working for companies as a designer, so I think we are O.K.
Hiroki































