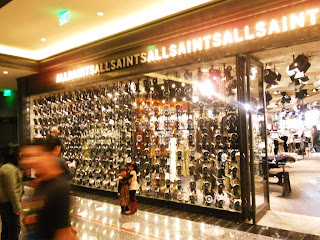1日遅れのメリークリスマス。ラスベガスに来ている。
Belated Merry Christmas from Las Vegas.
普段は殆どストリップには行かないのだが、12月15日に新しくオープンしたThe Cosmopolitan Las Vegas (ザ・コスモポリタン・ラスベガス)を見に行ってみた。
場所はCity Centerのすぐ隣。Eastside Tower と、その後ろに続くWest End Towerがあり、コンドミニアムとして売り出してもいる。総工費は3.9 ビリオン・ドル。日本円で約3230億円・・・
This time, I visited a new hotel on Strip, The Cosmopolitan Las Vegas, that just opened on December 15th. It is composed of Eastside Tower and West End Tower, and located right next to City Center. Its total construction cost was 3.3 billion dollars...
内装はとてもゴージャス。ここ4-5年の間にオープンしたWINNやその他のホテルは安っぽい感じで好きではなかったが、久し振りに驚くほど豪華な物が誕生し、個人的には好きなタイプ。
I was not a big fan of Winn and other hotels built in last 4-5 years because they are lack of details and luxury feeling. The Cosmopolitan is surprisingly gorgeous and detailed, and personally I enjoyed looking around.
大きなシャンデリアの中に作られたバー。
A bar placed inside of a huge chandelier.
リテールエリアにあったブティック。隣の店たちも皆お洒落に作られていて見ているだけでも楽しめた。
Stores in a retail area were all well designed, and it was enjoyable even just to walk around.
今回載せた写真はこのホテルのほんの一部。カジノの天井や壁なども含め、ステンレス、木のパネルなどで装飾されており、普通にペンキを塗っただけの壁が殆ど目に付かなかった。ラスベガスのストリップは欲と金が渦巻く観光地。不景気など吹き飛ばし、どうせやるなら大雑把な形だけでなく、人の目線に触れる内装でこの位までやってくれるとスッキリする。
The photos here are showing little part of the whole space. Most of the interior surfaces are covered with stainless steel, wood and other materials, and it was very hard to find a piece of painted drywall inside of this hotel. The Strip in Las Vegas is a tourist place filled with money and desire. It makes me feel good to see this extremely rich interior instead of looking at sketchy exterior building designs with simple modern interiors.
コンドミニアムとしても売り出しており、調べたところ600 SF (約55平米)のワンルームが$600,000 (約5000万円)から。1,200SF の角部屋のワンベッドルームで$1,350,000(約1億1千万円)からだそうだ。この場所と作りでこの値段なら、結構買う人がいると思う。
They have condominium portions and it is said that the starting price for a 600SF studio is $600K, and 1,200SF one bedroom corner unit starts from $1.35 Million. I think they will sell good.
Hiroki






















